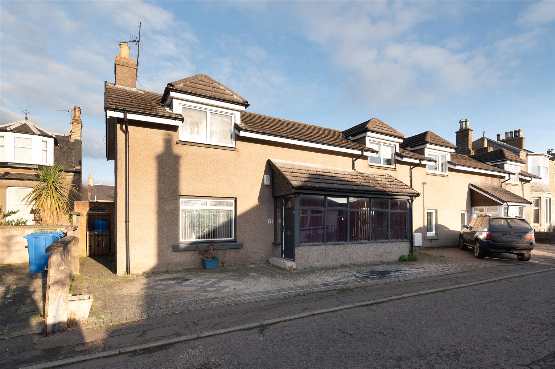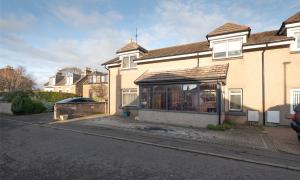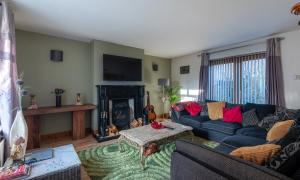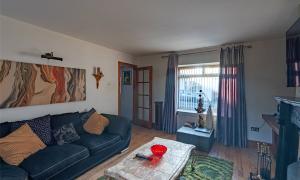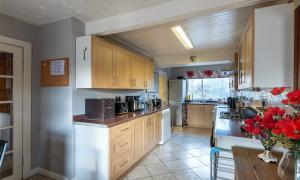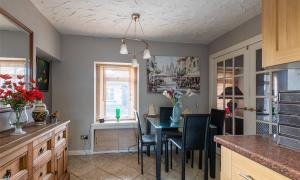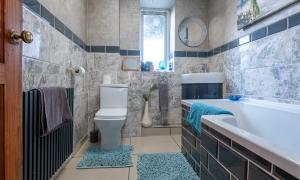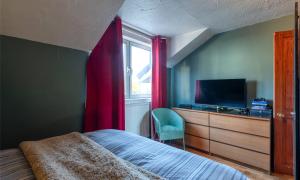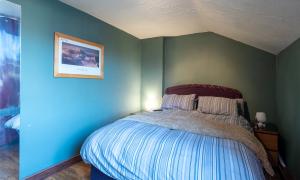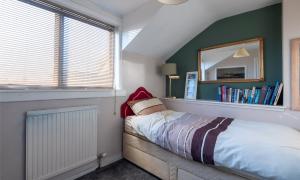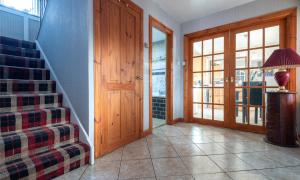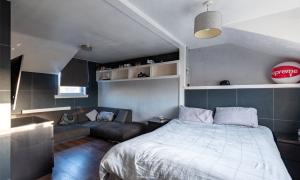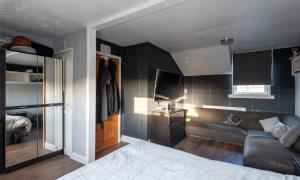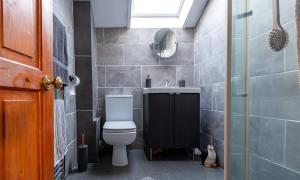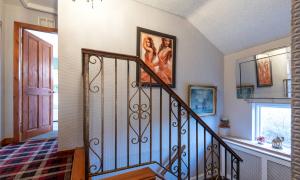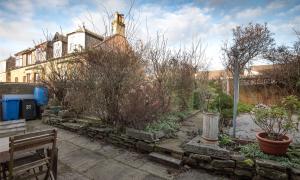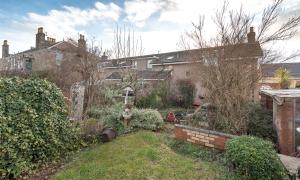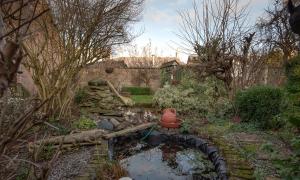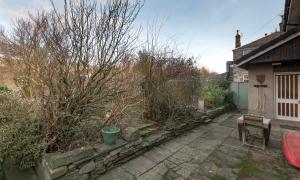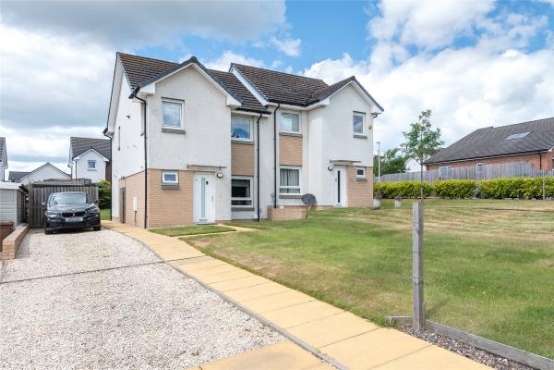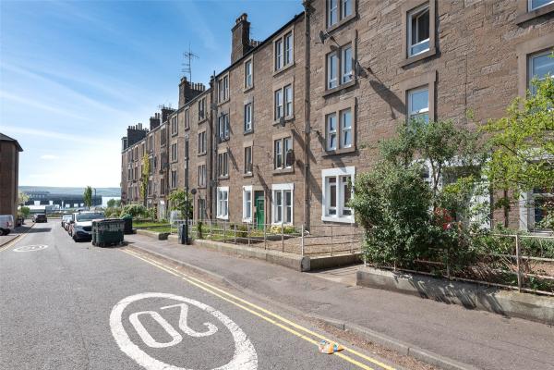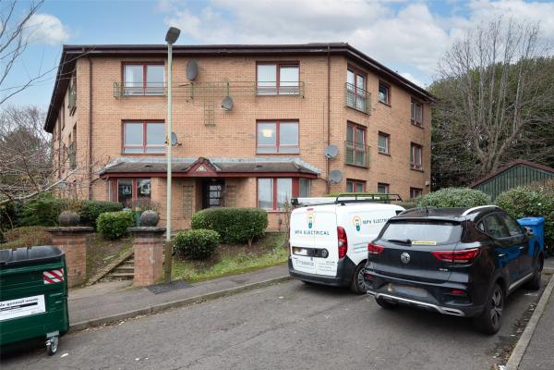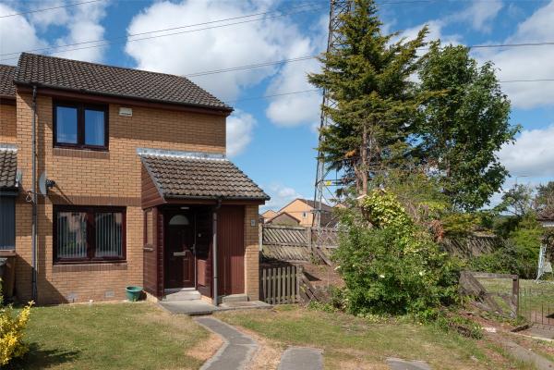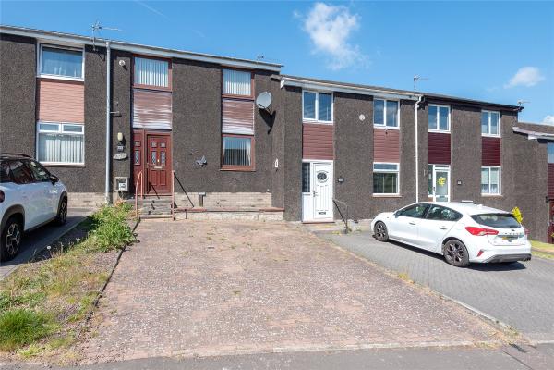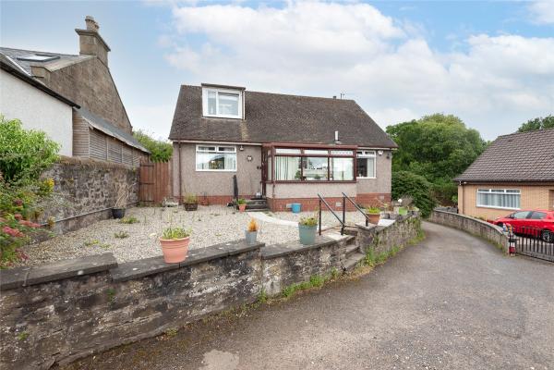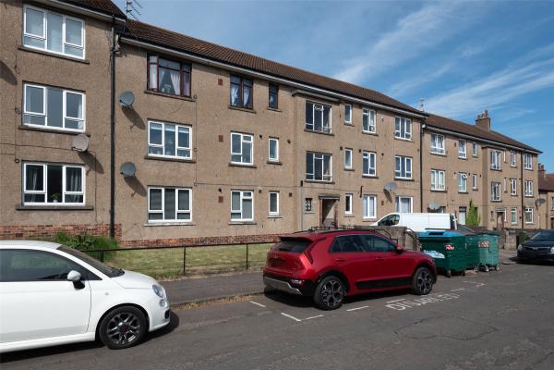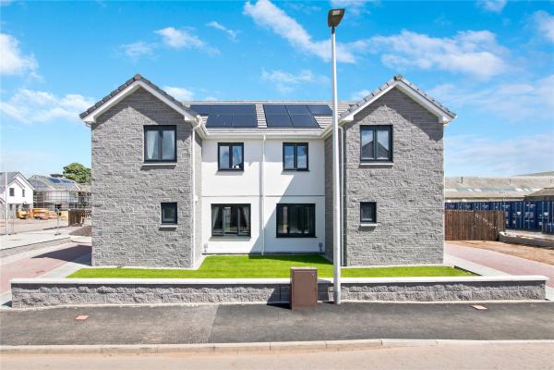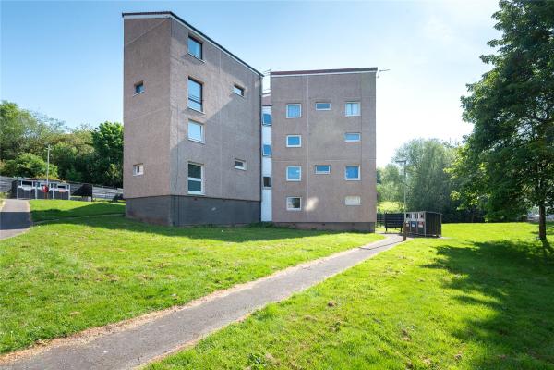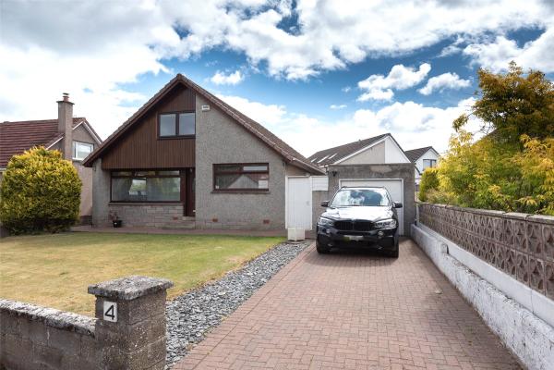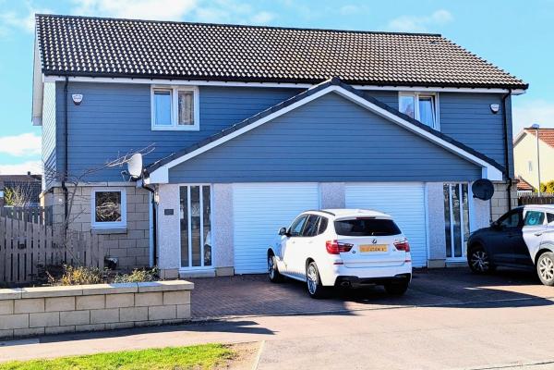22 Collier Street, Carnoustie, Angus, DD7 7AJ
Fixed price £230,000
This versatile home is split over two levels and the ground floor comprises: entrance hall, sunroom, lounge with open fire and French doors opening out to the garden, kitchen with integrated hob, oven and extractor hood. There is ample space for other appliances. The modern, fully tiled bathroom is located on this lower floor. Upstairs there are three bedrooms, one of which could have a partition wall re-instated to create a fourth bedroom if required, and a modern fully tiled shower room. Outside to the front of the property is a generous sized driveway providing off-street parking. The rear garden is currently split into four areas, with mature trees and shrubs, an area of faux grass providing an ideal spot in which to relax and enjoy the sun and a pond and water feature. There is also a large brick built shed/workshop.
This family home is in a prime location and early viewing is highly recommended to appreciate the space the property has to offer.
HOME REPORT £230,000
EPC BAND D
COUNCIL TAX BAND E

