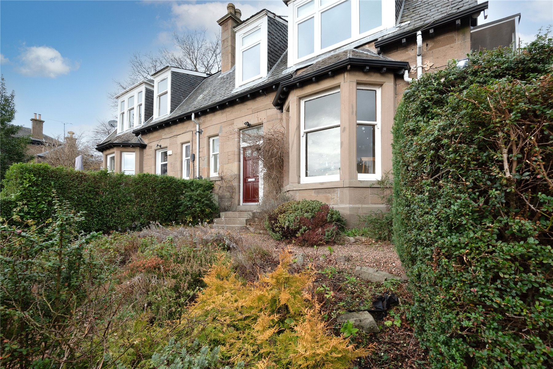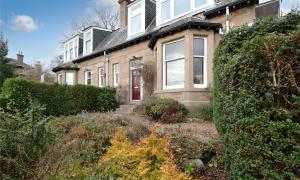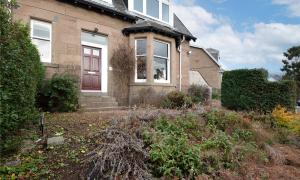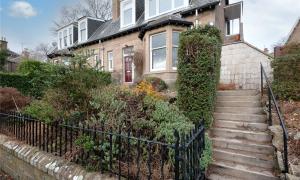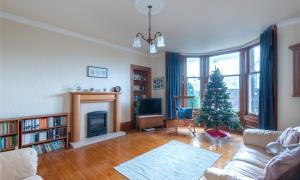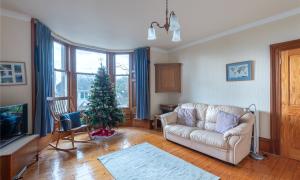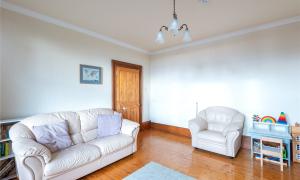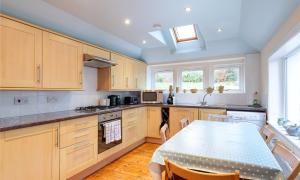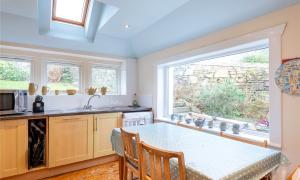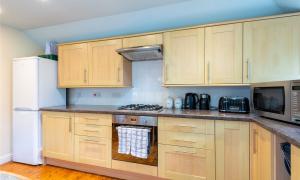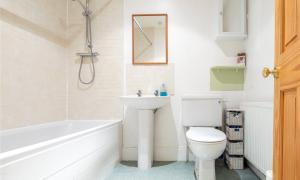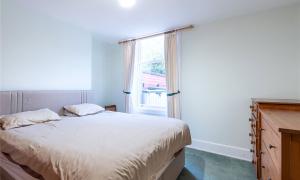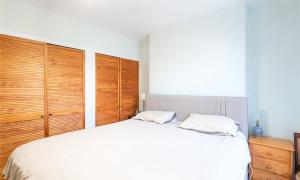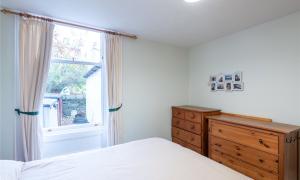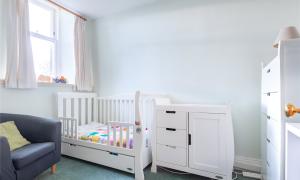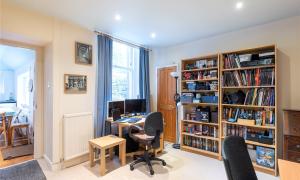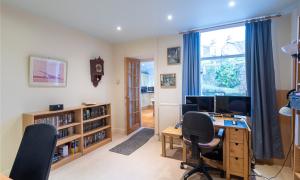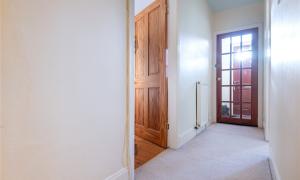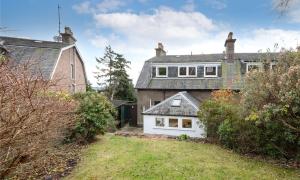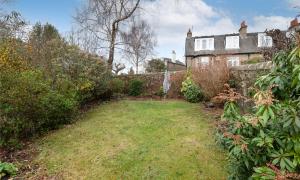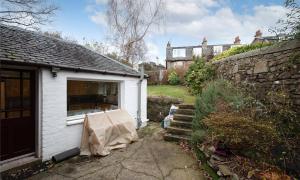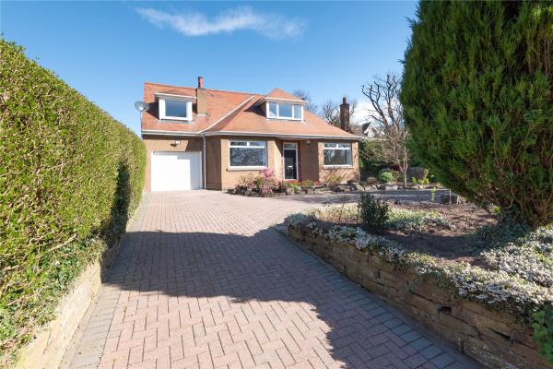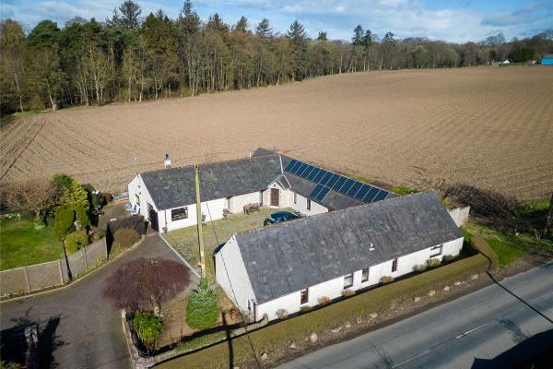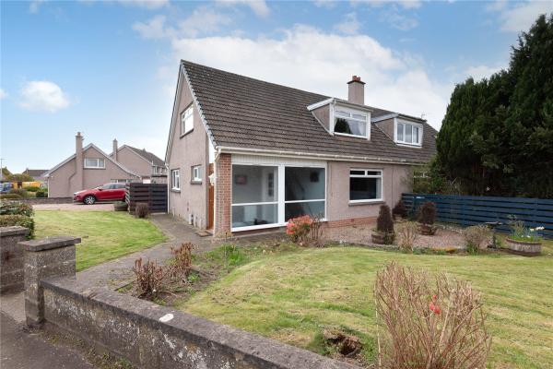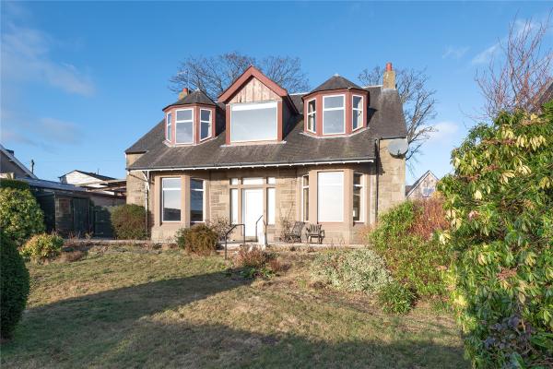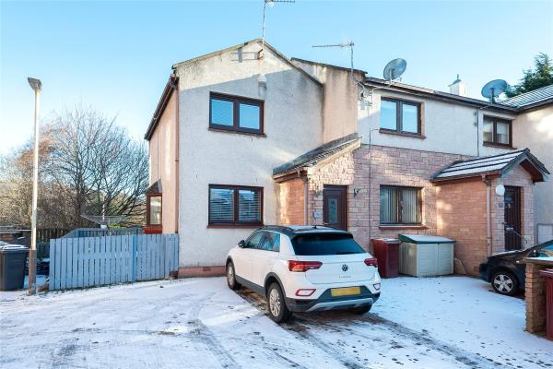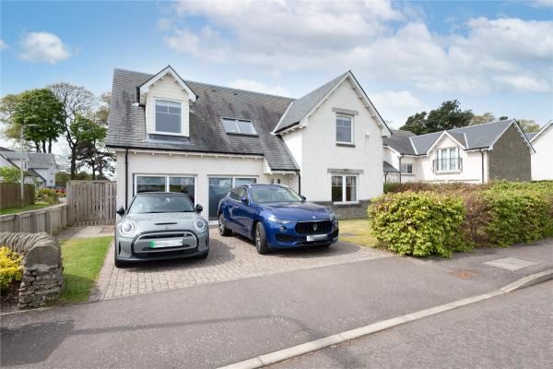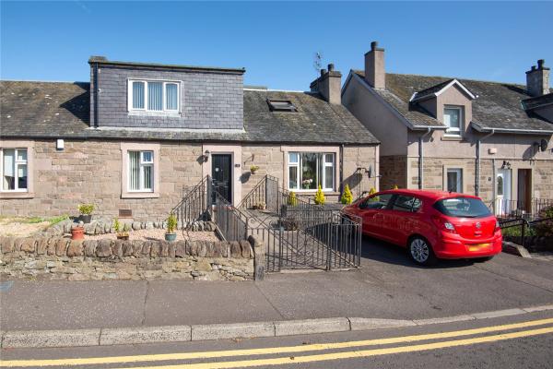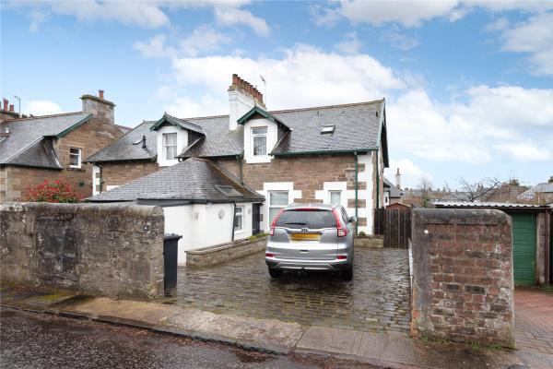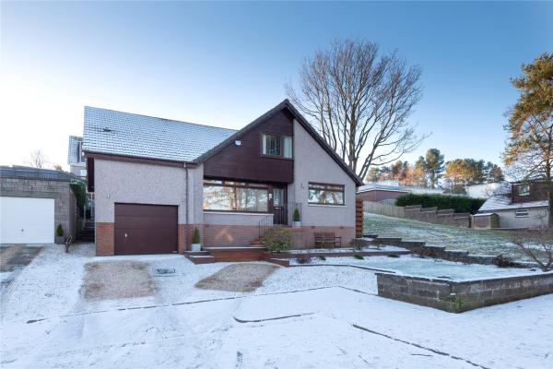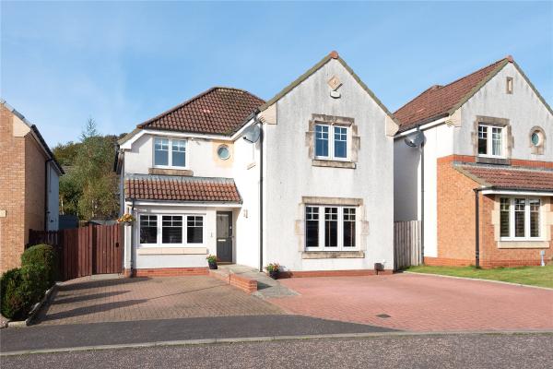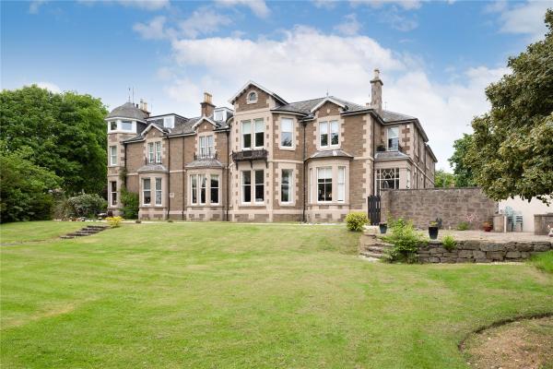42 Farington Street, Dundee, Angus, DD2 1PF
Fixed price £200,000
The traditional vestibule with original mosaic floor tiling leads into the reception hall which has a very useful deep shelved storage cupboard. The lounge is a bright room with bay window to the front with natural wood side panelling and views to the side to the river Tay. A feature fireplace houses a living flame effect gas fire and provides a focal point to the room. The natural wood flooring completes the traditional feel to the room. The dining room is exceptionally well proportioned with window to the rear, and another built in storage cupboard. Used by the present owners as a home work space, however it would make a delightful dining space. The kitchen is fitted with a range of units with integrated hob, oven and extractor hood. There is plumbing for a washing machine and space for a fridge-freezer. A door leads out to the rear garden. Bedroom one sits to the rear with built-in wardrobe and cupboards, whilst bedroom two sits to the front. The bathroom is fitted with a three-piece white suite with thermostatic shower over the bath. Outside the property benefits from private gardens to both the front and rear.

