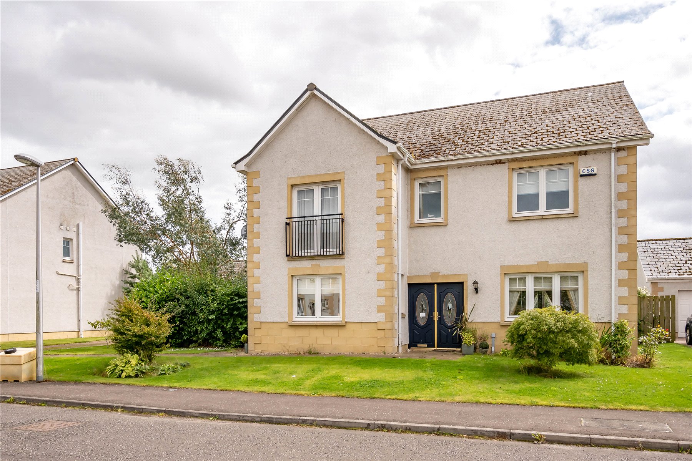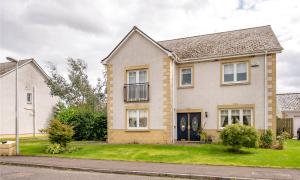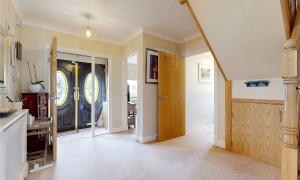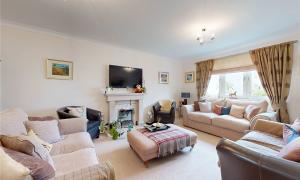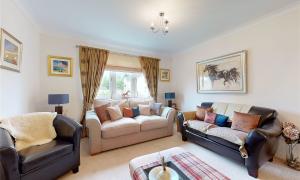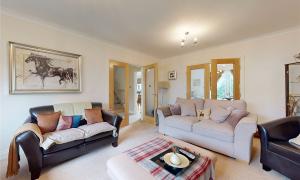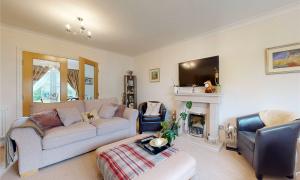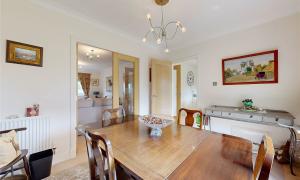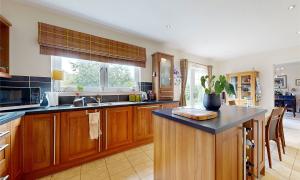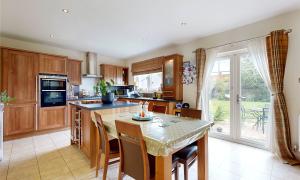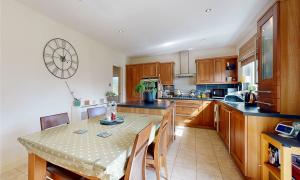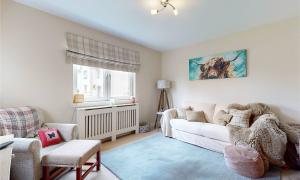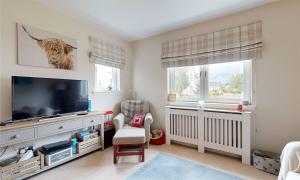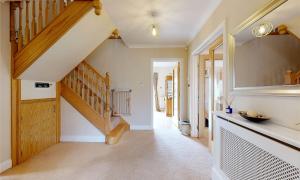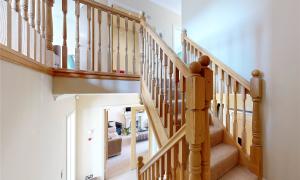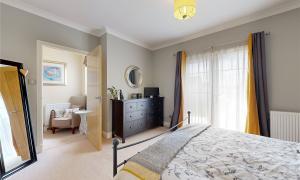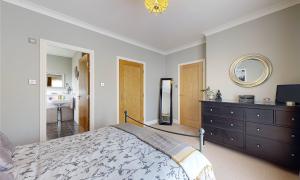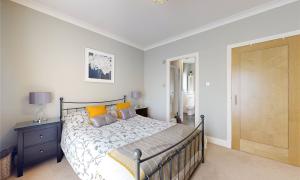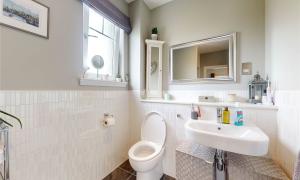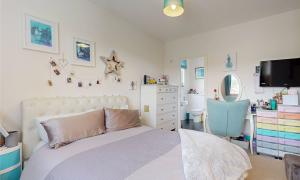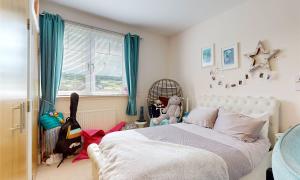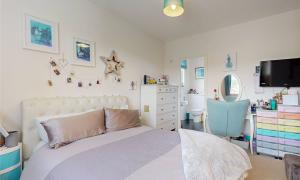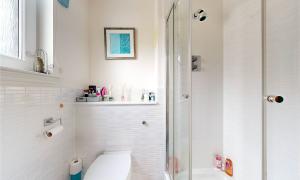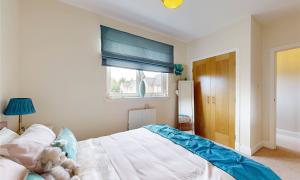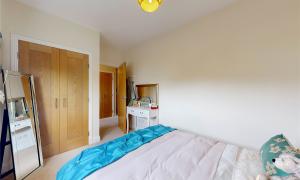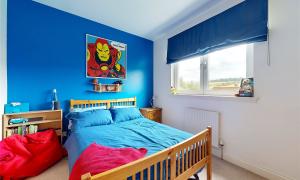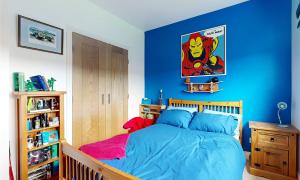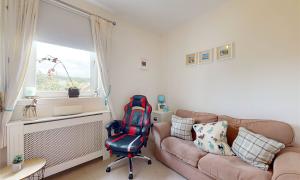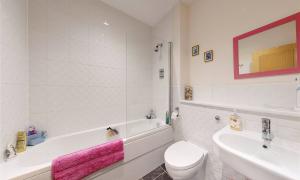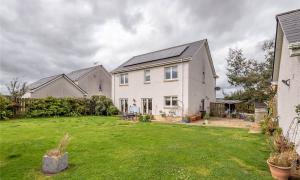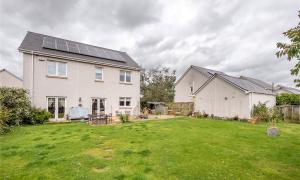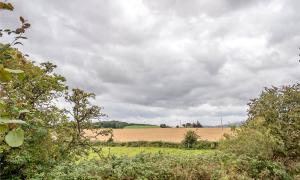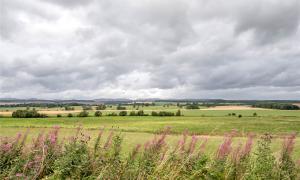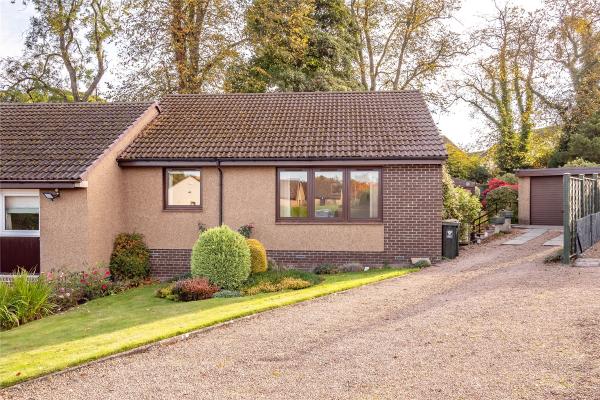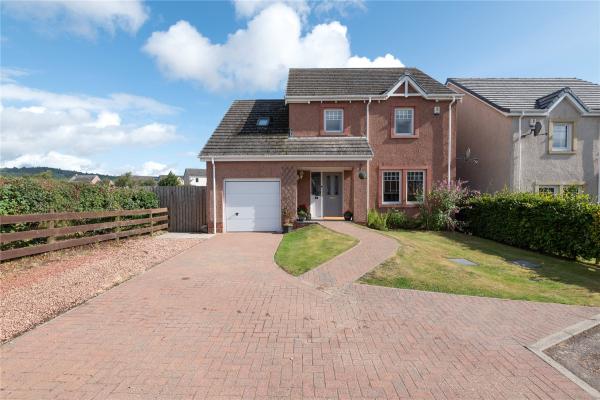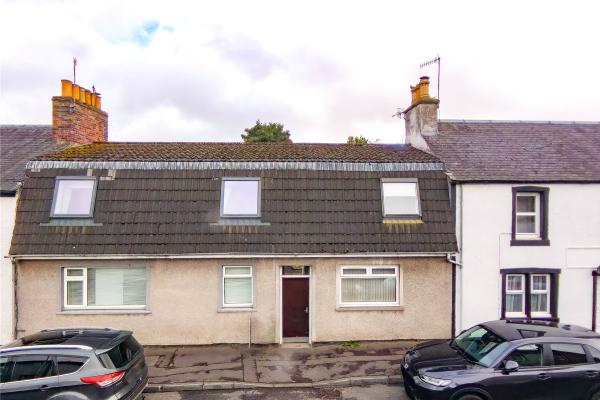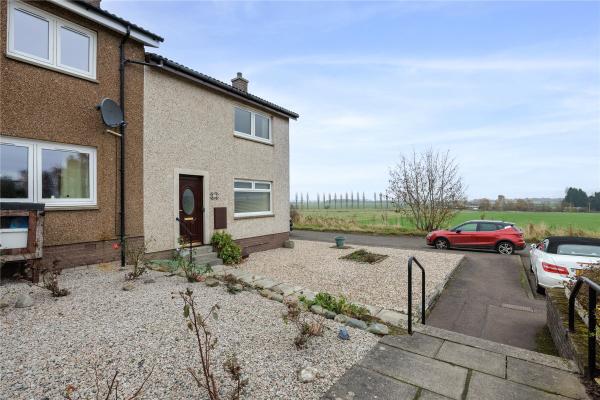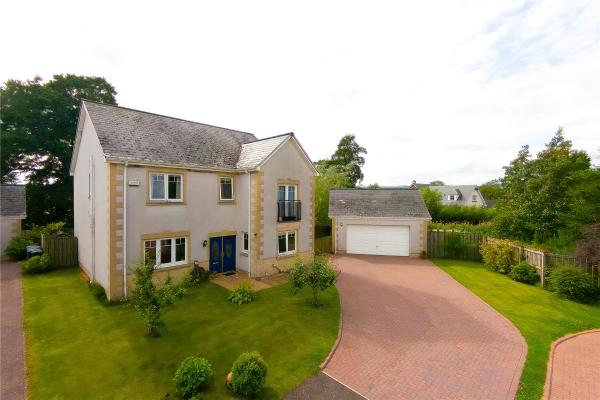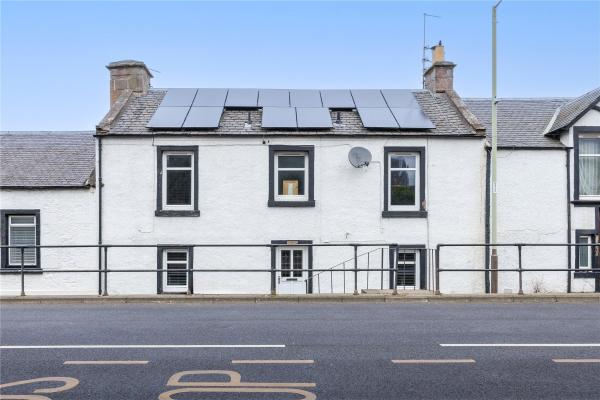7 Munro Avenue, Tibbermore, Perth, PH1 1TE
Offers over £370,000
The property is accessed via a double front door into a vestibule through into the welcoming hallway with handy cloakroom comprising WC and wash hand basin. There are three reception rooms; a spacious sitting room with feature fireplace and double doors though to the dining room with access to the rear garden and there is a cosy family room too. The kitchen is large and fitted with a range of units incorporating integrated appliances There is an island, ample space to dine as well as doors to the garden. The utility room is located just off the kitchen and provides further storage and space for white goods. On the upper level there are 5 bedrooms, 2 benefit from ensuite shower rooms and bedroom one also has a walk in wardobe and juliette balcony. The family bathroom completes the accommodation and comprises a wash hand basin, WC, heated towel rail and bath with shower over. Externally to the front of the property is the monobloc driveway providing off-street parking for multiple vehicles and this leads to the double garage. There is also an area of lawn with mature planting to the front and the rear garden is enclosed and mainly laid with lawn with a patio seating area ideal for al fresco dining.

