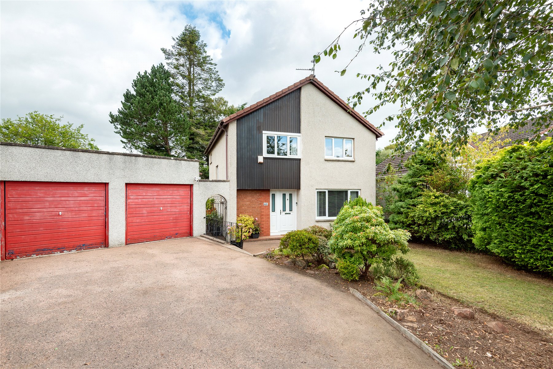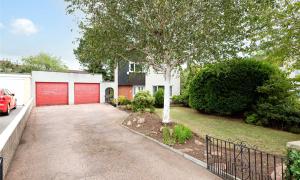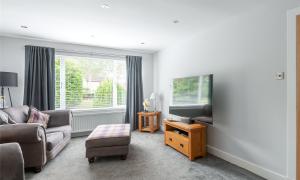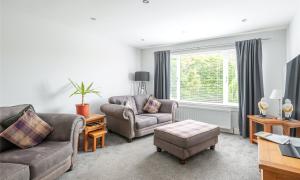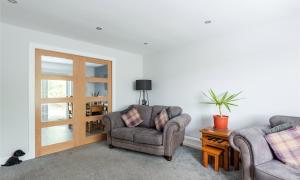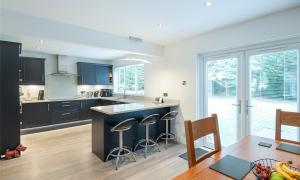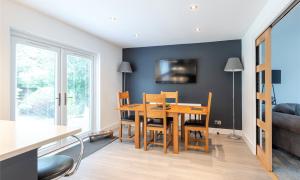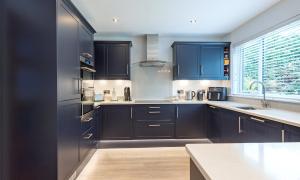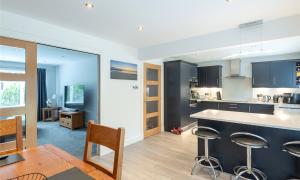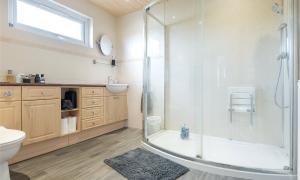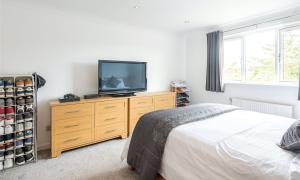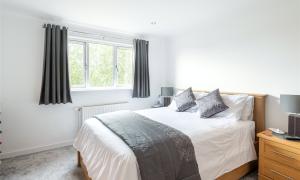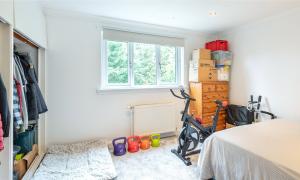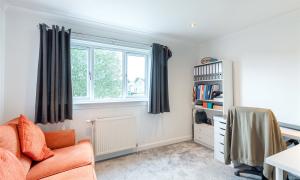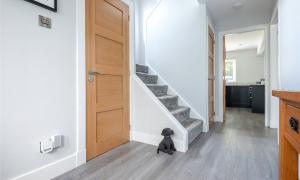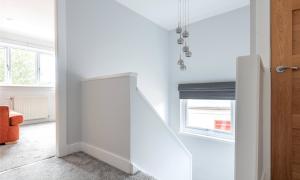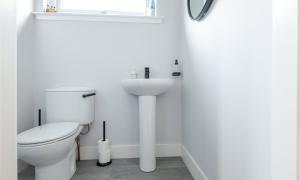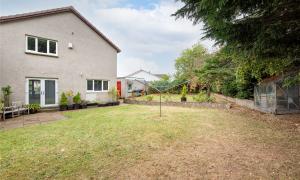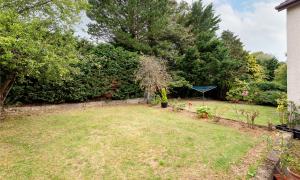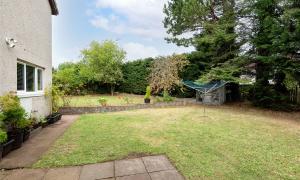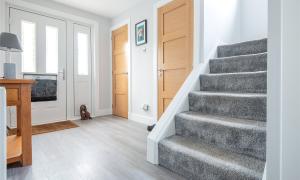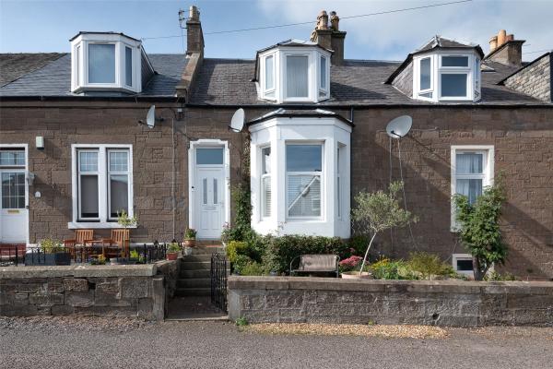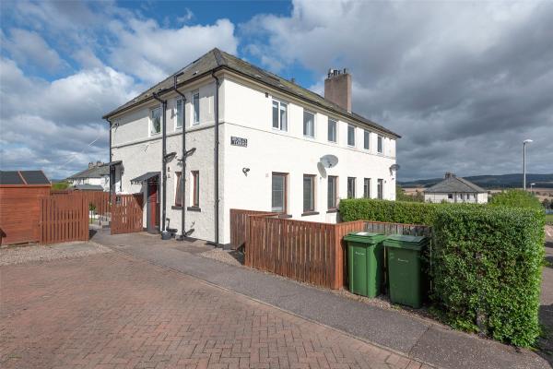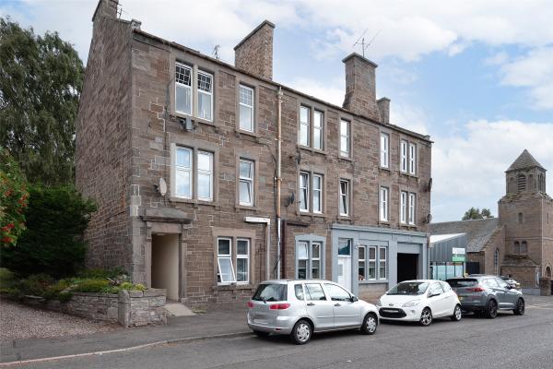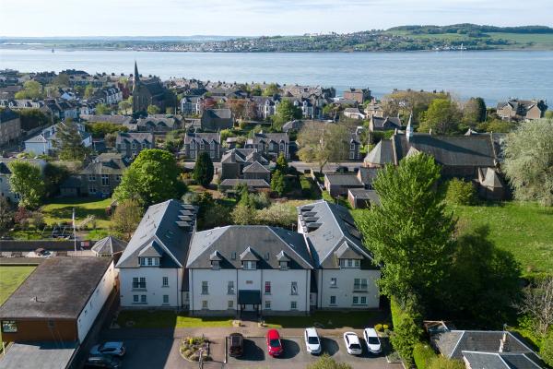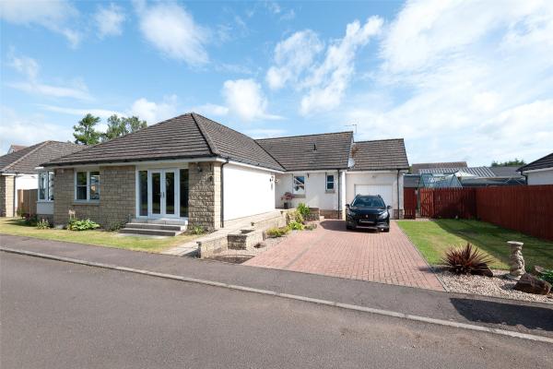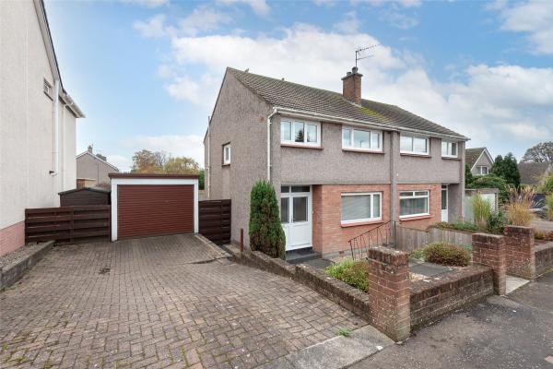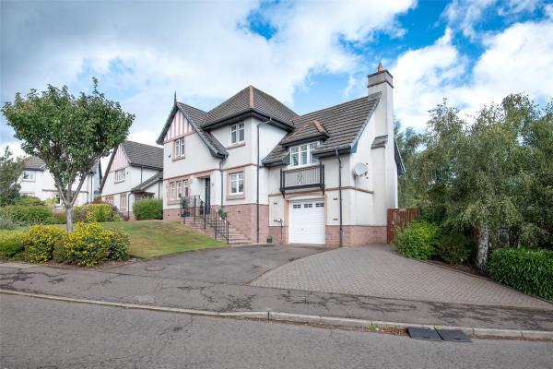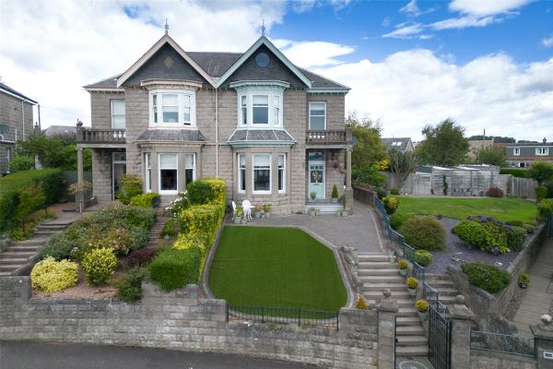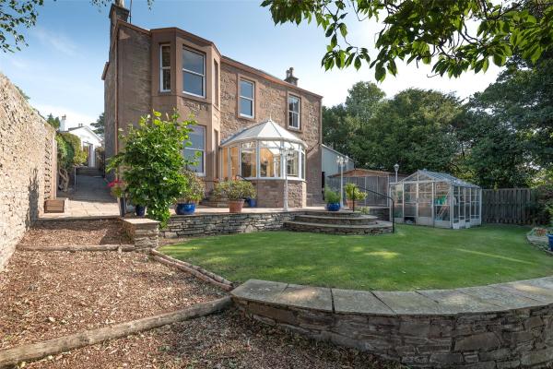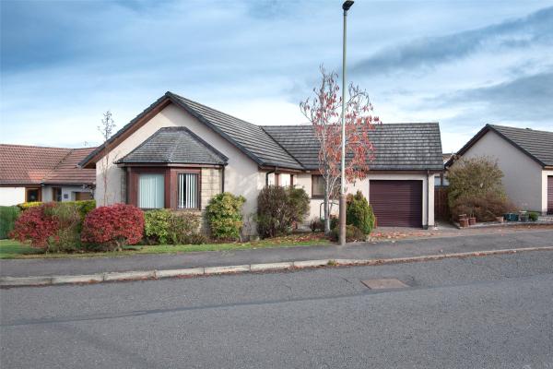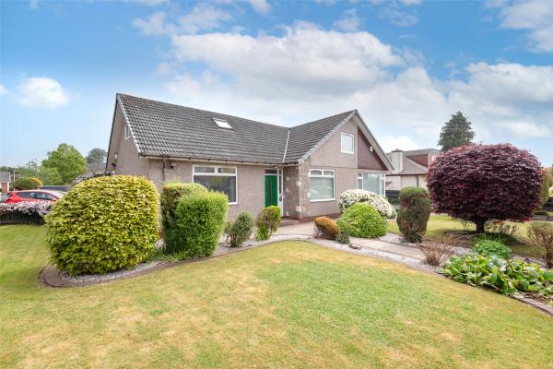61 Hawick Drive, Dundee, DD4 0JY
Offers over £280,000
The reception hall has a utility cupboard which has plumbing for a washing machine and space for a tumble dryer. The wc/cloakroom is also located here. The lounge is a bright, well-proportioned room with double pocket doors leading through to the most stylish kitchen/dining room. Fitted with a range of navy fronted units with breakfast bar, integrated hob, double oven, extractor hood, fridge, freezer, dishwasher and solid quartz worktops. There is a large window looking out to the rear garden, with the dining area having space for dining table and French doors opening out to the rear garden. On the upper floor there are three good sized bedrooms, two of which have built-in wardrobes, and the family bathroom with three-piece suite with extra-large shower enclosure. Outside to the rear is a great sized, fully enclosed garden with areas of lawn, borders and paved patio. Bordered by mature trees which provide privacy there is ample space for children to play, or for outdoor entertaining. There is a greenhouse, both hot and cold-water taps and a weatherproof outdoor power point. The front garden is laid with lawn and borders with an extra-large driveway.
HOME REPORT £280,000
EPC BAND C
COUNCTIL TAX BAND E

